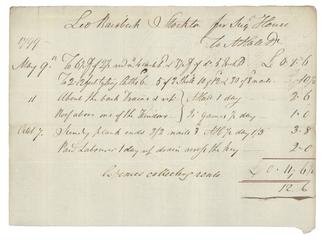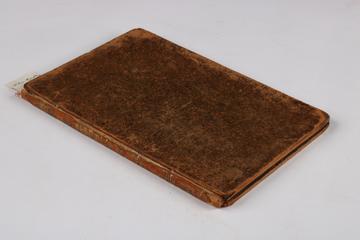

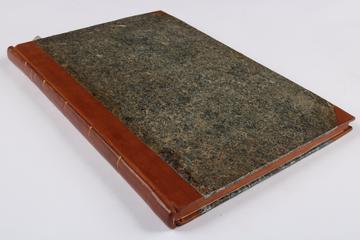
Volume of extracts on the mines of Minas Geraes
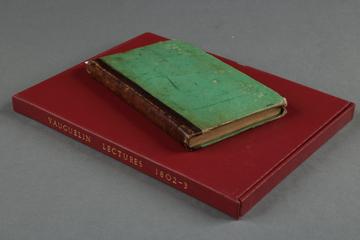
Notebooks of notes from lectures in Paris 1802-1803

[Letter] London [to] Mr Goodrich, Portsea or at Mr Peake's Dockyard, Portsmouth/ Sam[ue]l Rehe. [He has received, for Goodrich, the Society of Arts' premium of £65]
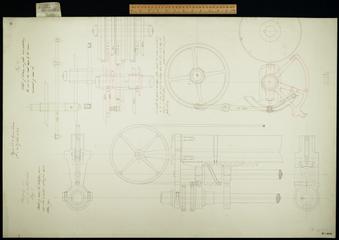
Stepping No. 1 on or in central wheels. Figure 1. Figure 2. Various unnumbered elevations, plans and details.
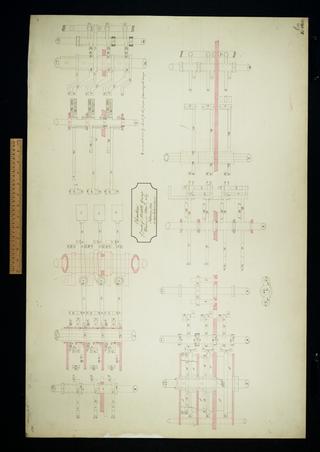
Elevation of parts of middle group drawn in plan on No. 127.
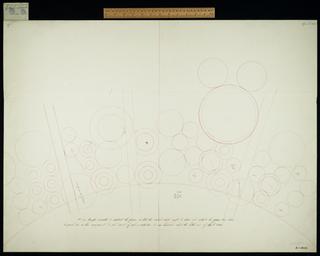
Grouping arrangement. Abandoned end April 1835.

Method of grouping for the large machine.

Sketches of mill used for arranging operations on the engine of four wheels in each cage from April 1836 - August 1837.
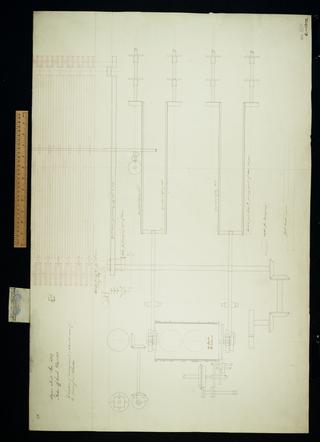
Elevation of arrangement 13 with some of the driving and directive. Elevation includes section of a barrel '65 bands 80 verticals'.
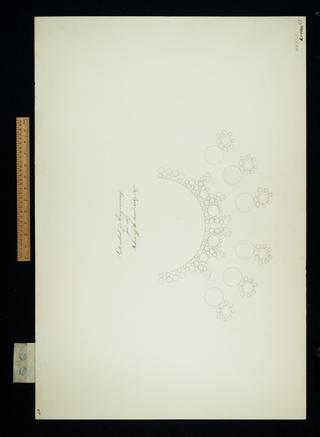
Intended for engraving. Shows six barrels with reducing apparatus.

Plan of the left half to middle group for General Plan 28.

Sketch of an apparatus for advancing stereotype frames of the Difference Engine by cranks and backing them by weights. Superseded. Plan, elevation.

Elevation of parts of the card counting apparatus for operation and variable cards.

Standard case of approximate multiplication. Sheet 3 of 4.

Approximative division. Standard case. Sheet 4 of 12.
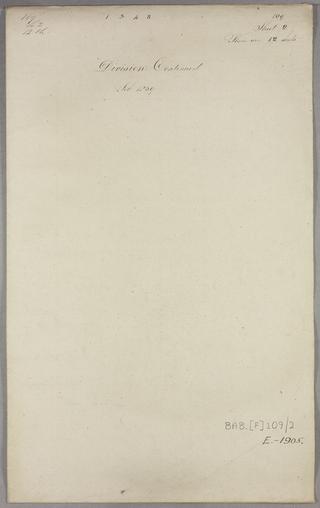
Division, continued. Sheet 2 of 12.
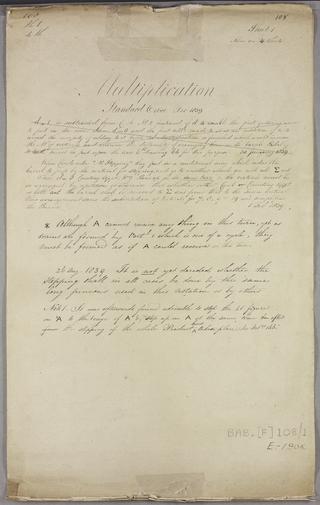
Multiplication. Sheet 1 of 4.

36 variations of approximative division. Sheet 12 of 12.
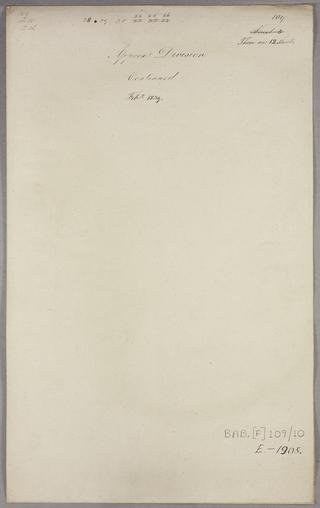
Approximative division, continued. Sheet 10 of 12.
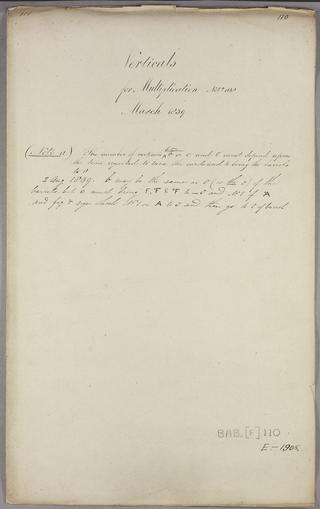
Verticals for multiplication. Notation 108.
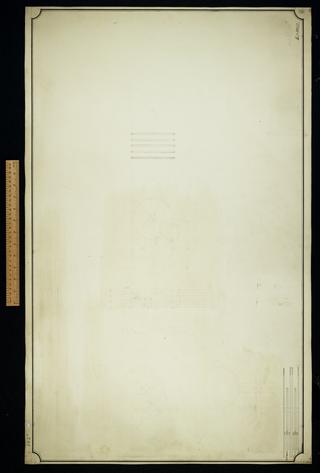
Untitled pencil layout, includes mill racks.
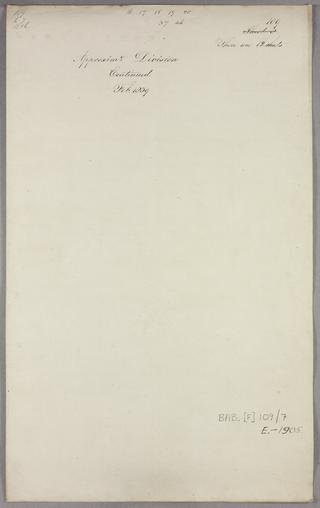
Approximative division, continued. Sheet 7 of 12.
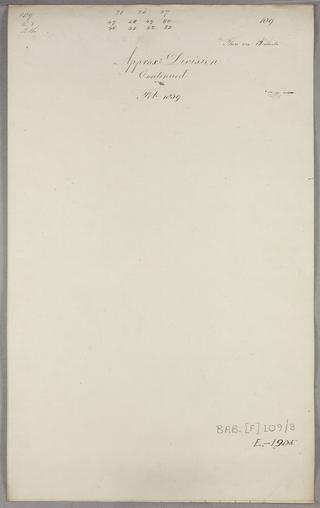
Approximative division, continued. Sheet 8 of 12.

Verticals for division. Sheet 1 of 4.

Verticals for approximative division. Sheet 2 of 4.
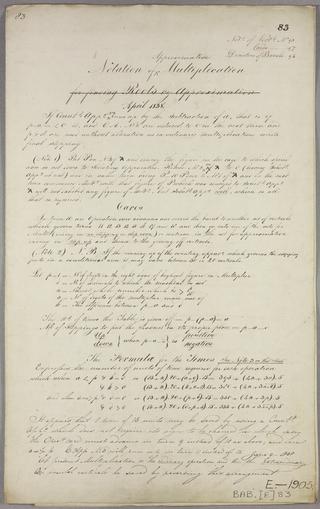
Notation of approximative multiplication.

Cases of common multiplication and their corresponding variations introduced. Sheet 1 of 7.

Verticals for approximative division. Sheet 4 of 4.
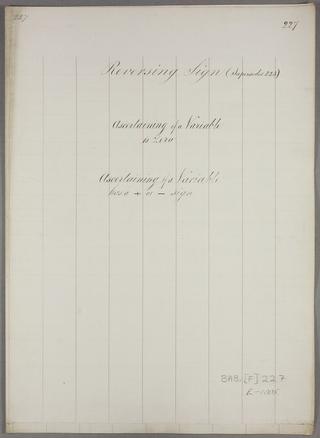
Reversing sign ascertaining if a variable is zero, ascertaining if a variable has a + or - sign (supersedes 223).
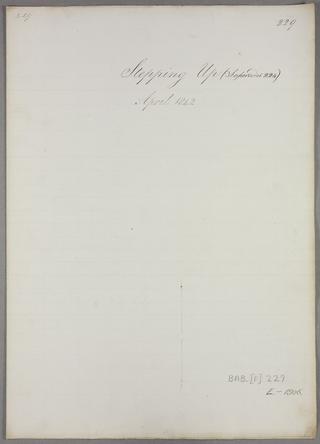
Stepping up.
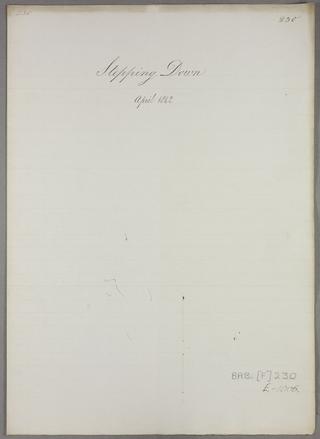
Stepping down.
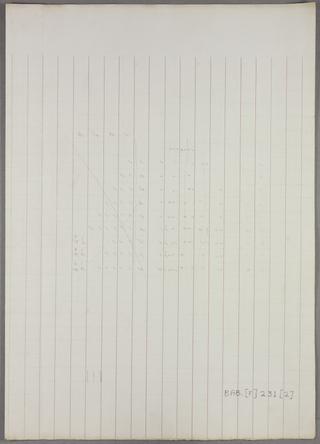
Multiplication with three multiples. Sheet 2 of 2.
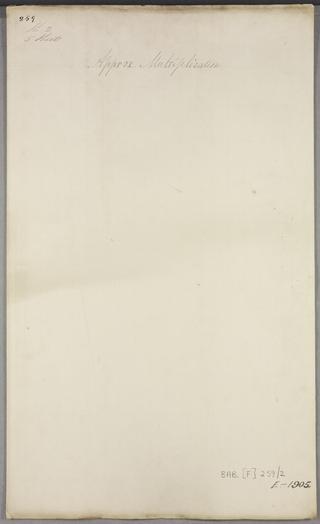
Approximative multiplication. Summary of multiplication. Sheet 2 of 5.

Verticals for governing A et cetera for algebraic additions, notation 170. Sheet 2 of 2.
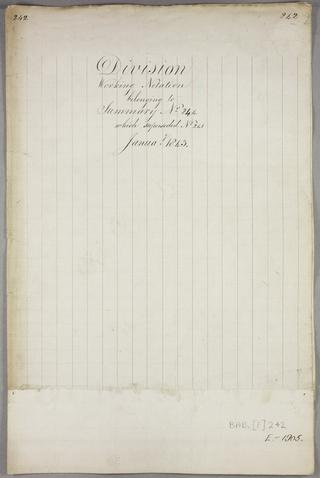
Division. Working notation belonging to Summary No. 244 which superseded Notation 241.
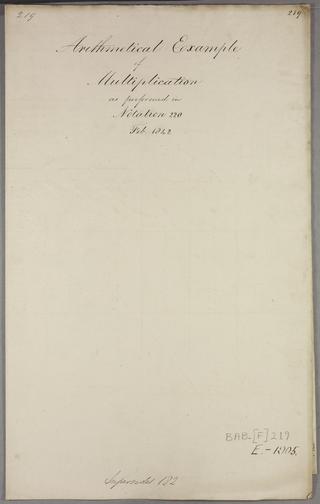
Arithmetical example of multiplication as performed in Notation 220.

Notation of units for mill counting apparatus drawings 125, 126 and 137 and for sign wheel drawing. Sheet 6 of 6.
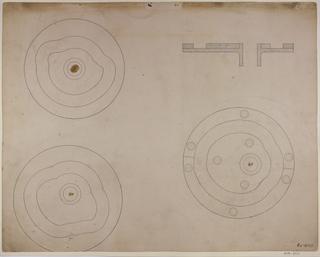
Untitled. [Drawings of cams]
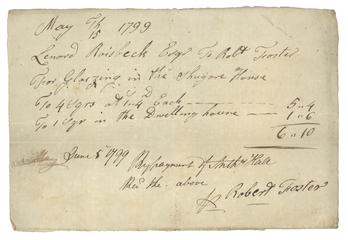
Receipt from Leonard Raisbeck to Robert Foster for £0.6.10 for glazing for the Sugar House
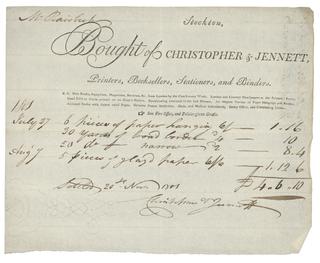
Invoice regarding stationary purchases
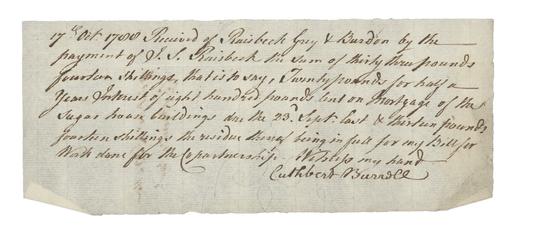
Note regarding payment on the Sugar House mortgage of £33.14.0 from Raisbeck, Gray and Burdon to Cuthbert Burrell
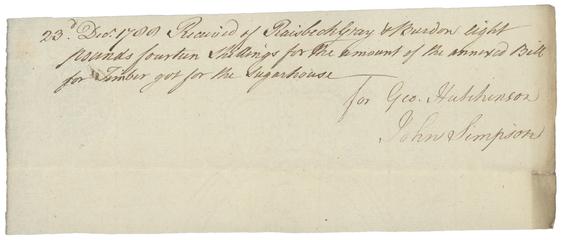
Receipt from George Hutchinson and John Simpson to Raisbeck, Gray and Burdon for £8.14.0 for timber for the Sugar House
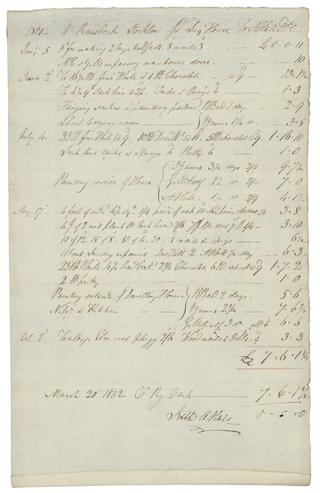
Receipt from Mr Raisbeck, Stockton for the Sugar House to A Hall £7.6.1 ¾
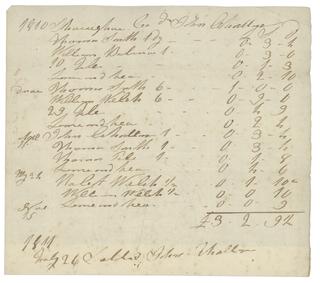
Receipt to an unknown party and John Charlton for £3.2.9 ½
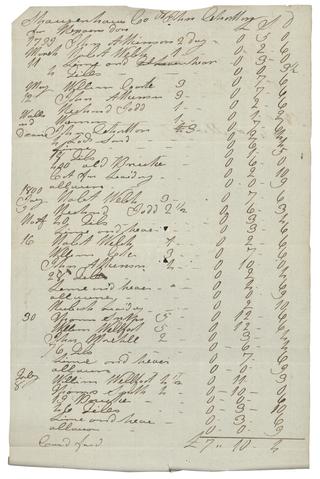
Receipt to an unknown party and John Charlton for £8.15.6
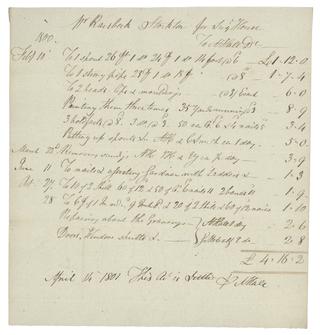
Receipt from Mr Raisbeck, Stockton for the Sugar House to A Hall for £4.16.2
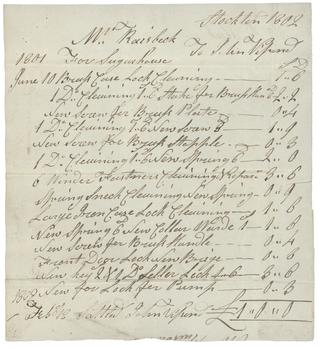
Receipt from Mr Raisbeck for the Sugar House to A Hall for £1.0.0
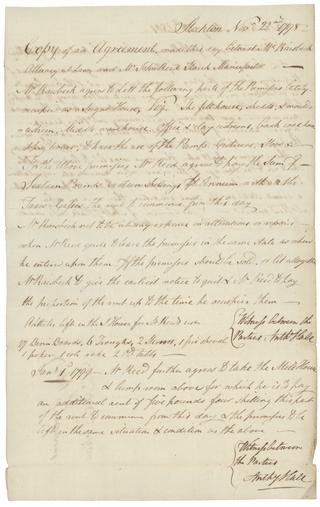
Copy of agreement between Mr Raisbeck and John Reed, Starch Manufacturer to let parts of Sugar House
